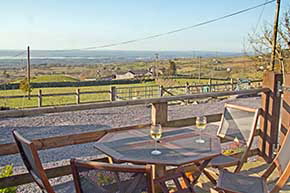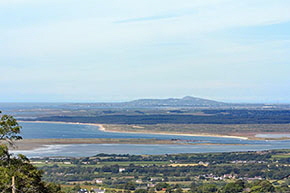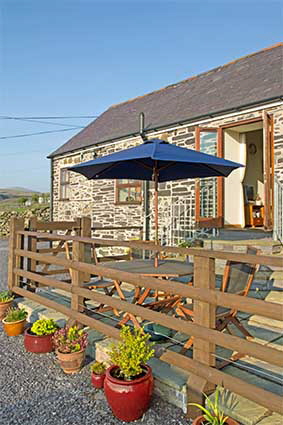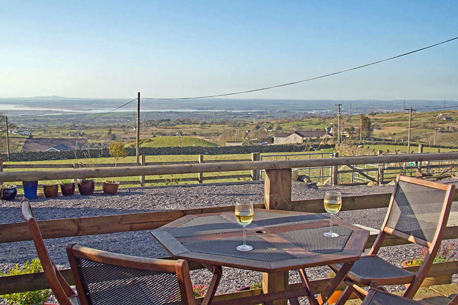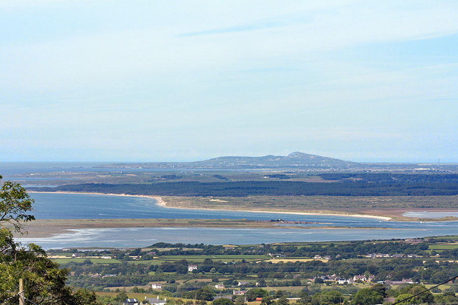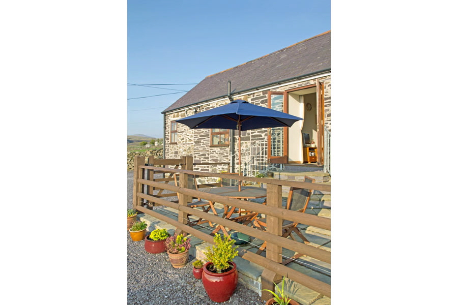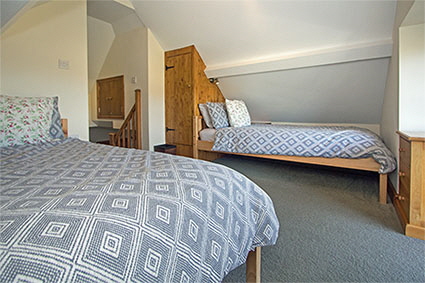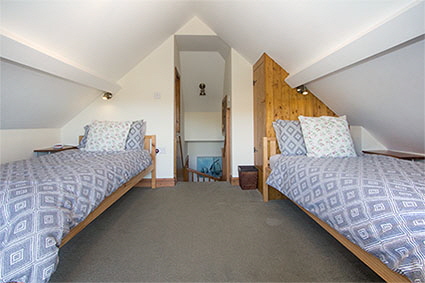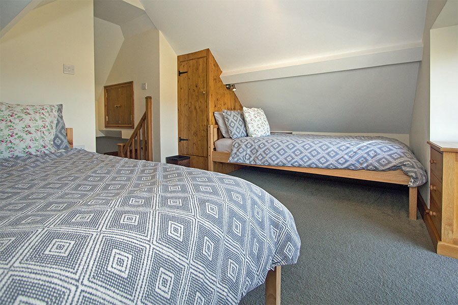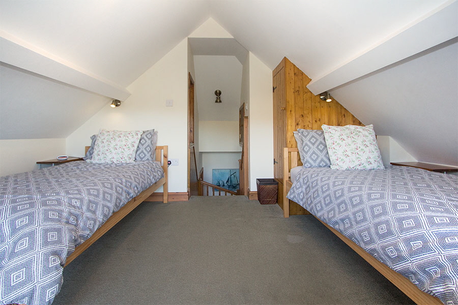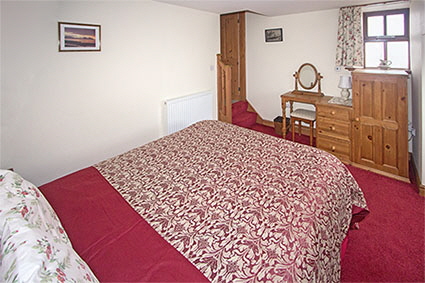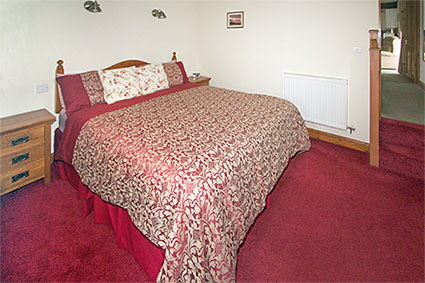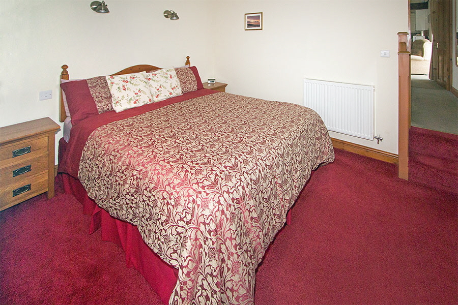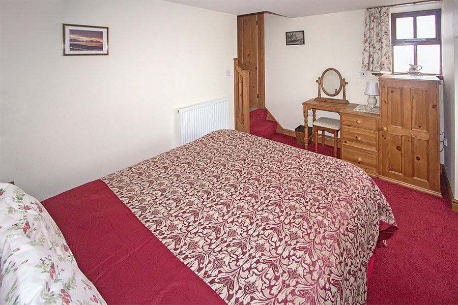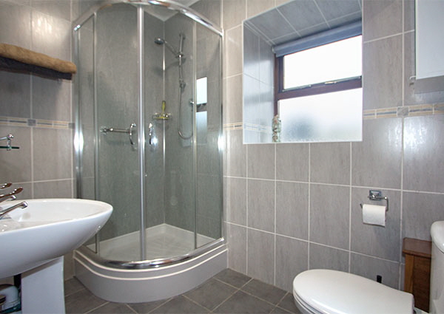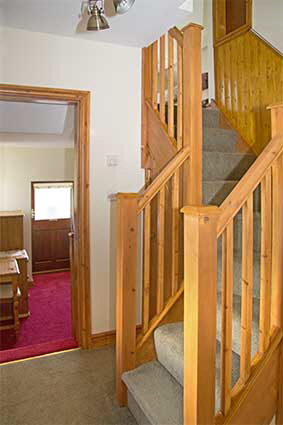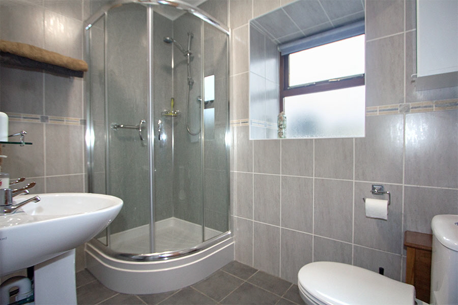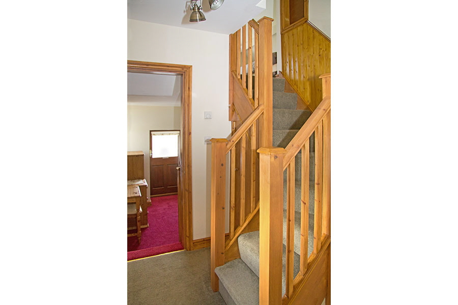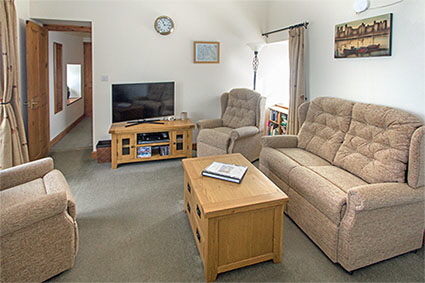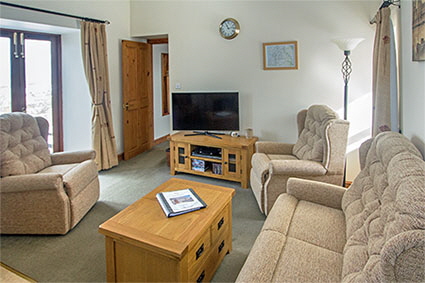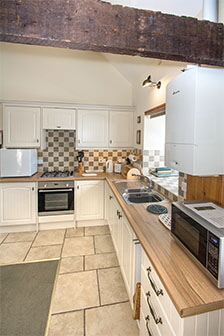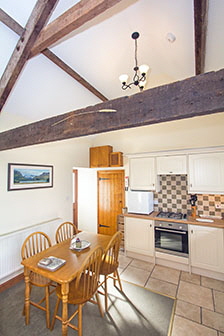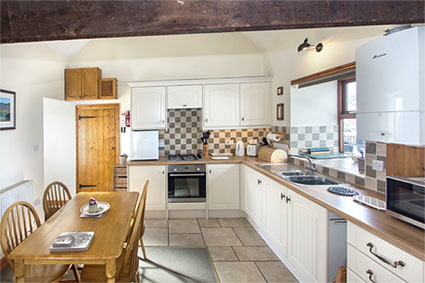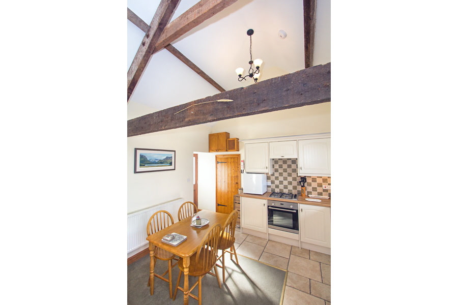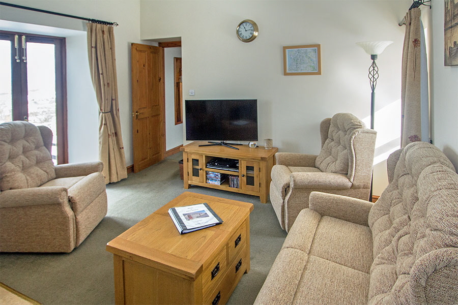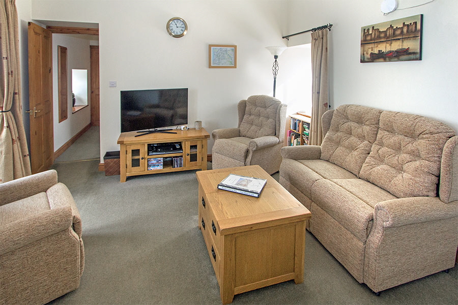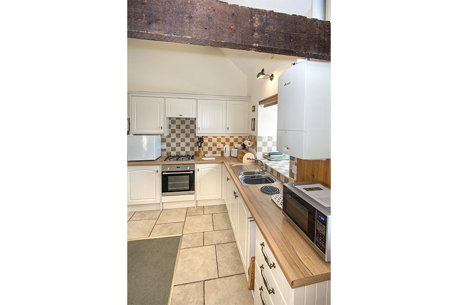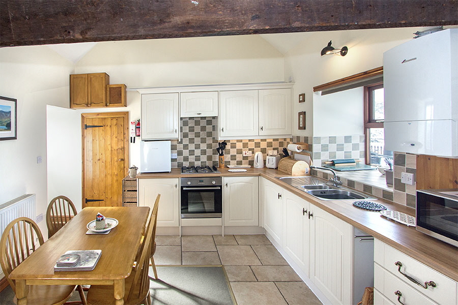To find out more about the accommodation in Bwthyn Llŷs Twrog click on any area on the plan above or scroll down the page.
Bwthyn Llŷs Twrog is located between the villages of Carmel and Fron and was originally a Victorian stone barn adjacent to Llŷs Twrog house. It has been converted in a way that meets modern standards while retaining much of its original character. To see aerial view of the Llŷs Twrog and the Bwthyn click here.
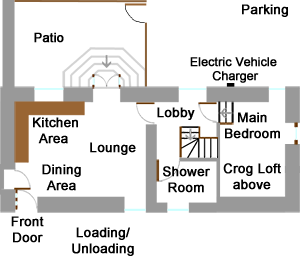
The accommodation comprises an open plan Kitchen. Diner & Lounge, Shower Room, Main (double) Bedroom and twin bedded Crog Loft. The layout is shown on the plan to the right.

Patio
In the warmer seasons the patio is an ideal place to relax or eat al fresco while savouring the magnificent view. The patio is sheltered from the prevailing winds and many of our guests have found it a pleasant place to sit even at times of the year when the weather is cooler. Click on any picture to enlarge it.
Crog Loft
The Crog Loft was a traditional Welsh method of providing accommodation for an expanding family. Extending a stone built cottage was very expensive so when extra sleeping quarters were needed, an open platform would be built in the eaves of the cottage with access via a ladder. The Crog Loft in Bwthyn Llys Twrog is based on the traditional model, but the ladder has been replaced with a proper staircase. Like a traditional Crog Loft, there is no door, but a screen is provided for privacy if needed. Although the headroom above the beds is slightly restricted, there is still plenty of room for an adult to sit up in bed. Like the main bedroom, the bed linen is cotton rich and two part duvets are provided. The Crog Loft has a view from the beds towards Moel Tryfan and the village of Fron. Click on any picture to enlarge it.
Main Bedroom
The main bedroom is two steps down from the other ground floor rooms. It has a five foot (1.5 metre) wide double bed with cotton rich bed linen. The duvet on the bed has 9 and 4.5 tog layers, which allows the warmth to be adjusted to suit the weather. A radio alarm clock and hair dryer are provided. We regret that we are unable to supply a cot. A electric window opener provides ventilation when required. Click on any picture to enlarge it.
Lobby & Shower Room
A door from the lounge leads to a small lobby that has stairs leading up to the Crog Loft. The cupboard under the stairs is used to store the iron, ironing board, vacuum cleaner and an electric fan. Off the lobby is the shower room. Towels are provided. Click on any picture to enlarge it.
Lounge
The lounge has a superb view over Caernarfon Bay, the Menai Strait, Anglesey and Holy Island. It has seating for four people and is equipped with wireless Internet access, a 40 inch television with a full range of Freeview channels, Freesat HD, a DVD player and access to catch-up TV services. A selection of DVD disks is provided plus some jigsaws, cards and games just in case of a rainy day. Click on any picture to enlarge it.
Kitchen & Dining Area
If you enjoy cooking you will find the kitchen very well equipped. It has a built-in larder fridge, 31 litre freezer, gas hob, electric fan oven, microwave, slow cooker, sandwich toaster, kettle and toaster. A wide selection of cooking pots and utensils are provided. For laundry there is a built-in washing machine, internal and external drying racks, plus iron and ironing board. The dining area comfortably seats four people. Click on any picture to enlarge it.
